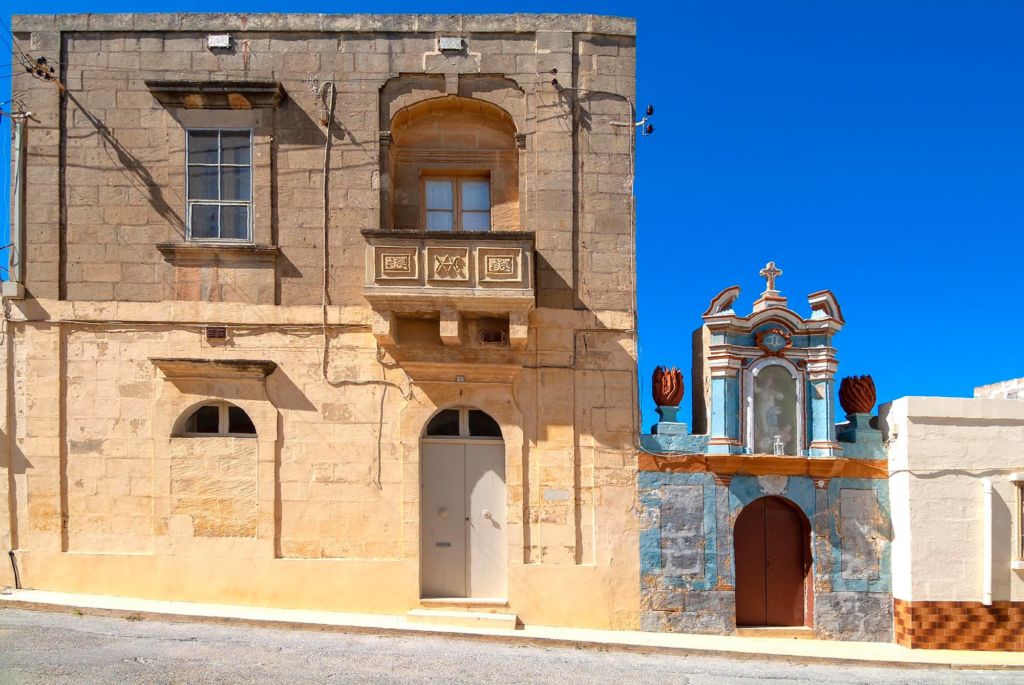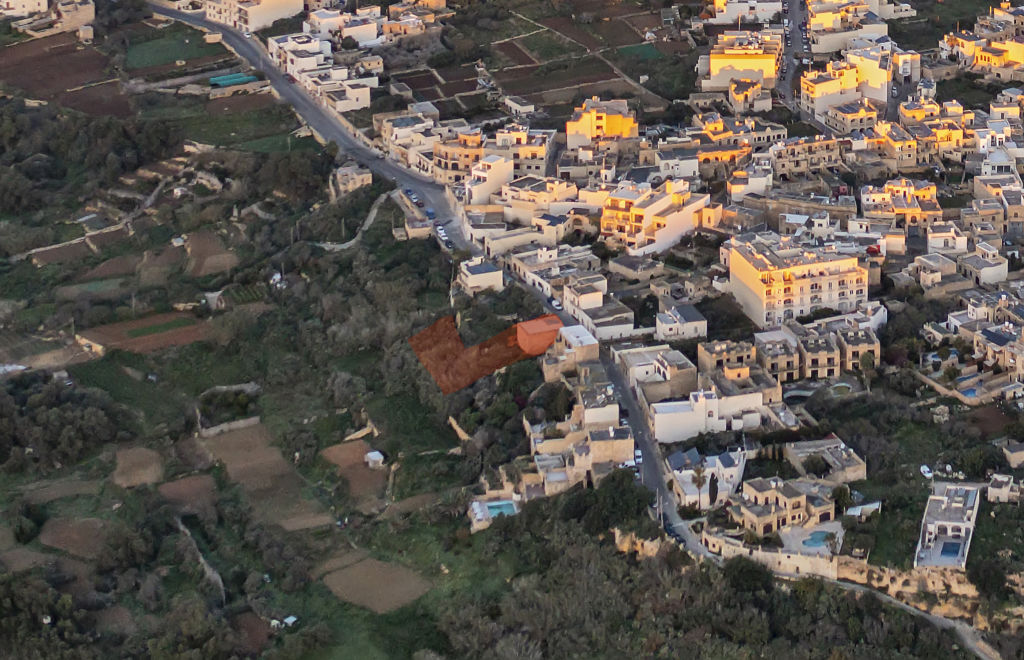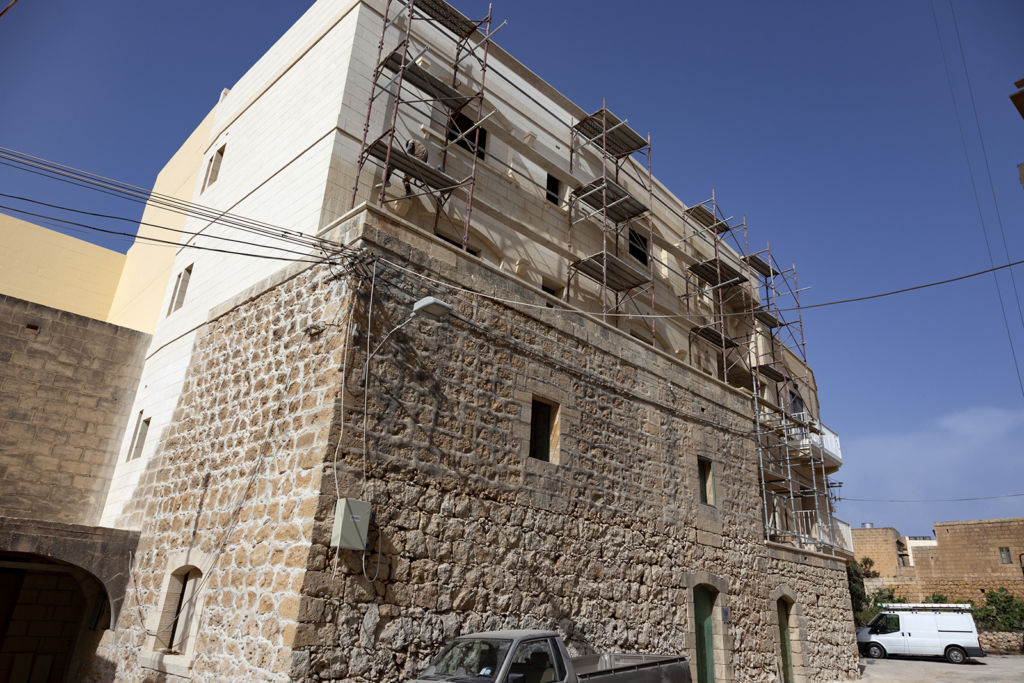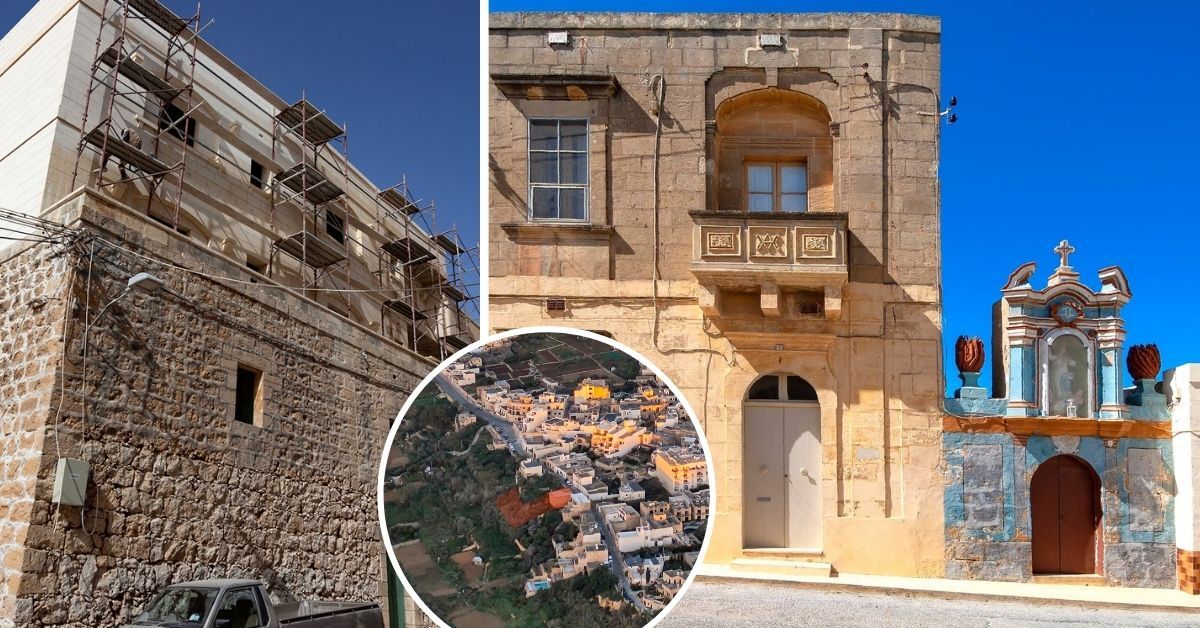The Planning Authority has defended the case officer who granted the last of three permits that saw a farmhouse hundreds of years old that had to be ‘preserved’ to be instead engulfed by a towering four-storey building.
A spokesperson for the authority defended as “right” the approval of the application in a “summary procedure as it followed the development approved in the previous permit and respected the height limitation of the area.”
The report comes amid Lovin Malta’s launch of The Planning Web, an interactive map designed to make planning applications open and transparent.
In the summary procedure – in which a permit is granted in a desk exercise conducted by a case officer and endorsing officer – the Superintendence of Cultural Heritage was not involved in consultations.
Yet in the initial application, granted by the planning board, the Superintendence had written that the “preservation of the historical fabric is to be prioritised” and the permit to be “refused.” And in another earlier application seeking to build on the other half of the farmhouse – two individuals who bought the house jointly applied to build separately – the Superintendence did “not object to the proposed development” for as long as, among other things, “any increase in height and volumes is to be in keeping with the context.”
A senior planner who spoke on condition of anonymity given the sensitivity of his position told Lovin Malta that the fragmentary permit-granting made a mockery of not only the Superintendence’ requests for proportionality and preservation of the “historical fabric”, but also of planning itself. He said that such a fragmentary approach has contributed to the “uglification of Malta.”

The Planning Authority’s comments were in response to an article published in Lovin Malta a month ago that revealed that two individuals, Victor Xerri and James Vella, jointly bought the old farmhouse and its grounds and then applied separately to build three separate houses. Then, over the course of three permits in as many years, they unified the façade into a four-storey block that engulfed the farmhouse and looks like a single block.
Lovin Malta asked the architect, Alex Bigeni, cousin of James Vella, whether the development was, in reality, a multi-unit structure, such as flats or maisonettes.
“As far as I know,” he replied, “the developers built three houses in this location.”
The Planning Authority has now confirmed that the developments were not built in conformity with the approved architectural plans. One of the applicants, Victor Xerri, extended the top floor to street alignment – on architectural drawings it is recessed. The authority also said that its inspectors found deviations from approved plans in the interior.
It said that the owner has been “instructed to rectify the situation.”

Meanwhile, the Kamra tal-Periti, the architects’ regulatory body, has launched an investigation into the conduct of the architect, Alex Bigeni. President of the chamber of architects Andre Pizzuto said when contacted that they are looking into the four criteria of misconduct set in law, including “professional negligence, misconduct or malpractice” or “behaviour that brings the profession into disrepute.”
Bigeni is a prolific architect, particularly in Gozo, who has been associated with various controversies in the past year.
Last spring the photographer Daniel Cilia revealed on Facebook a proposed three-storey building in which a 300-year-old niche of the Madonna was shown larger than it truly is on architectural drawings submitted to the Planning Authority. Bigeni later told The Times of Malta that it had been a “surveying error” that he had corrected as soon as it was brought to his attention.
Bigeni is also the architect in an application for a large extension of a small, historical quarry adjacent to a valley in Dwejra, in which the applicant – Indian businessman Vijay Berlia – applied to quarry large tracts and built a site office 35 square metres in size. Berlia declared to be an owner of the site in the Planning Authority application, but multiple sources have told Lovin Malta that the land was bought by property magnate Joseph Portelli for €300,000 from the previous owners, the seven Grima siblings.

According to a report in The Shift last summer, Bigeni was set to be granted a €99,000 contract on tender to provide architectural support services in the ongoing construction of a public swimming pool by the Ministry of Gozo. The pool is being constructed by a consortium made of a company of Portelli’s and Polidano.
And information that emerged in parliament several months ago showed that Damian Bigeni, Alex’s brother, was engaged as advisor to Gozo Minister Clint Camilleri.
Lovin Malta twice emailed the Gozo Minister and his spokesperson to ask if the contract on the pool had been given to Alex, and whether Damian remains an advisor to the minister. The emails remained unanswered.

Earlier this year, Damian, who is a lawyer, applied to “redevelop a pre-1967 agricultural store” on a ridge beyond the development zone in Xaghra. There is no sign of the structure or any ruins among the dense trees on location. The project architect, Damian’s brother Alex, submitted undated old maps to the Planning Authority that show a structure.
The agricultural store lies adjacent to a site where Damian got development permits for a house of four storeys with pool that extends well beyond the development lines towards the ridge edge. Alex was also the project architect.
The planning board served two permits for the house. In the first, it granted a permit to enlarge an existent house. In the second, one year later it approved an application for an additional floor and swimming pool despite firm opposition from the Environment and Resources Authority as well as a recommendation for refusal by the case officer.
What do you make of this story?


Dan huwa ezempju car ta korruzzjoni istutuzjonali. Hokkli dahri ha nhokklok darek.